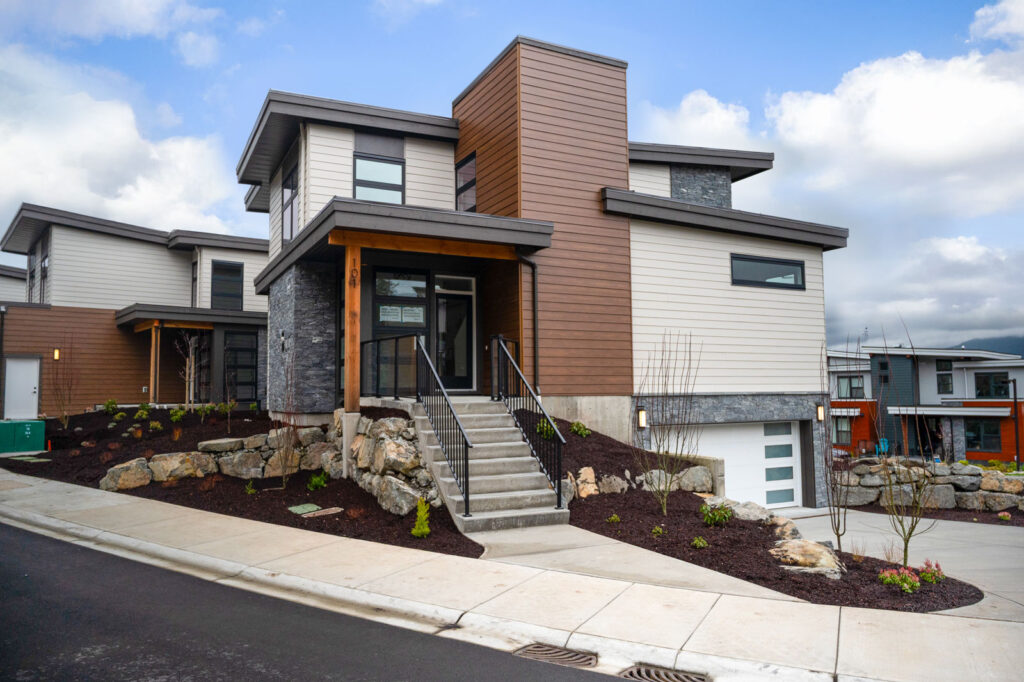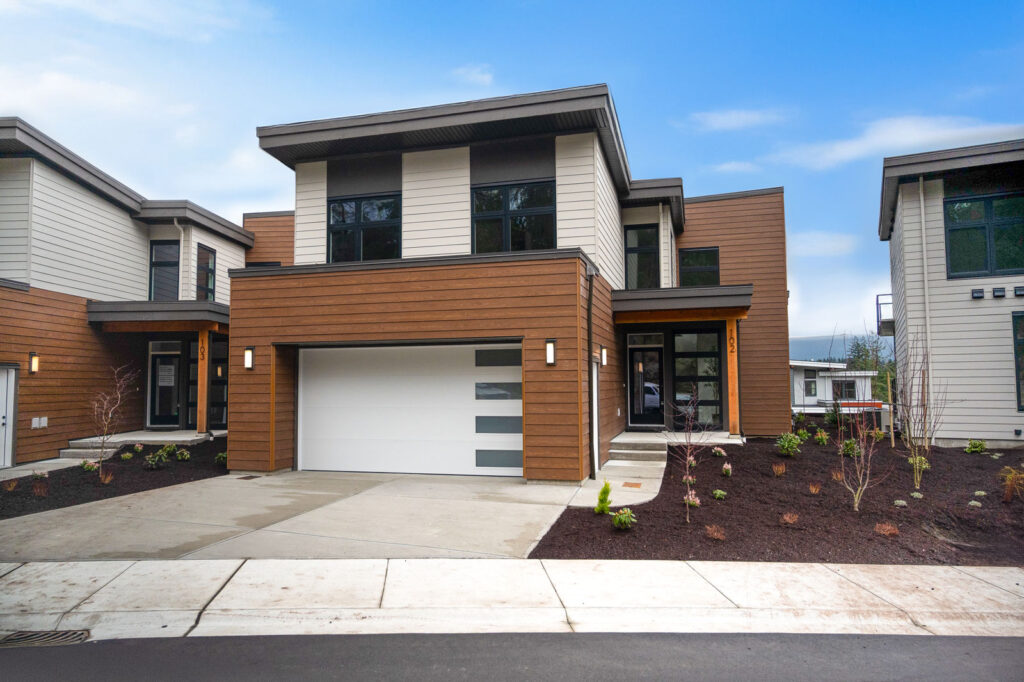Discover a new standard of excellence with our thoughtfully crafted homes, where modern conveniences and elegant design features converge to create an unparalleled living experience. From spacious interiors to versatile design elements, every detail is carefully curated for your comfort and enjoyment. Welcome home to a haven of style and relaxation, perfectly situated on enchanting Vancouver Island, where quality meets coastal charm.
Quality Meets Coastal Charm
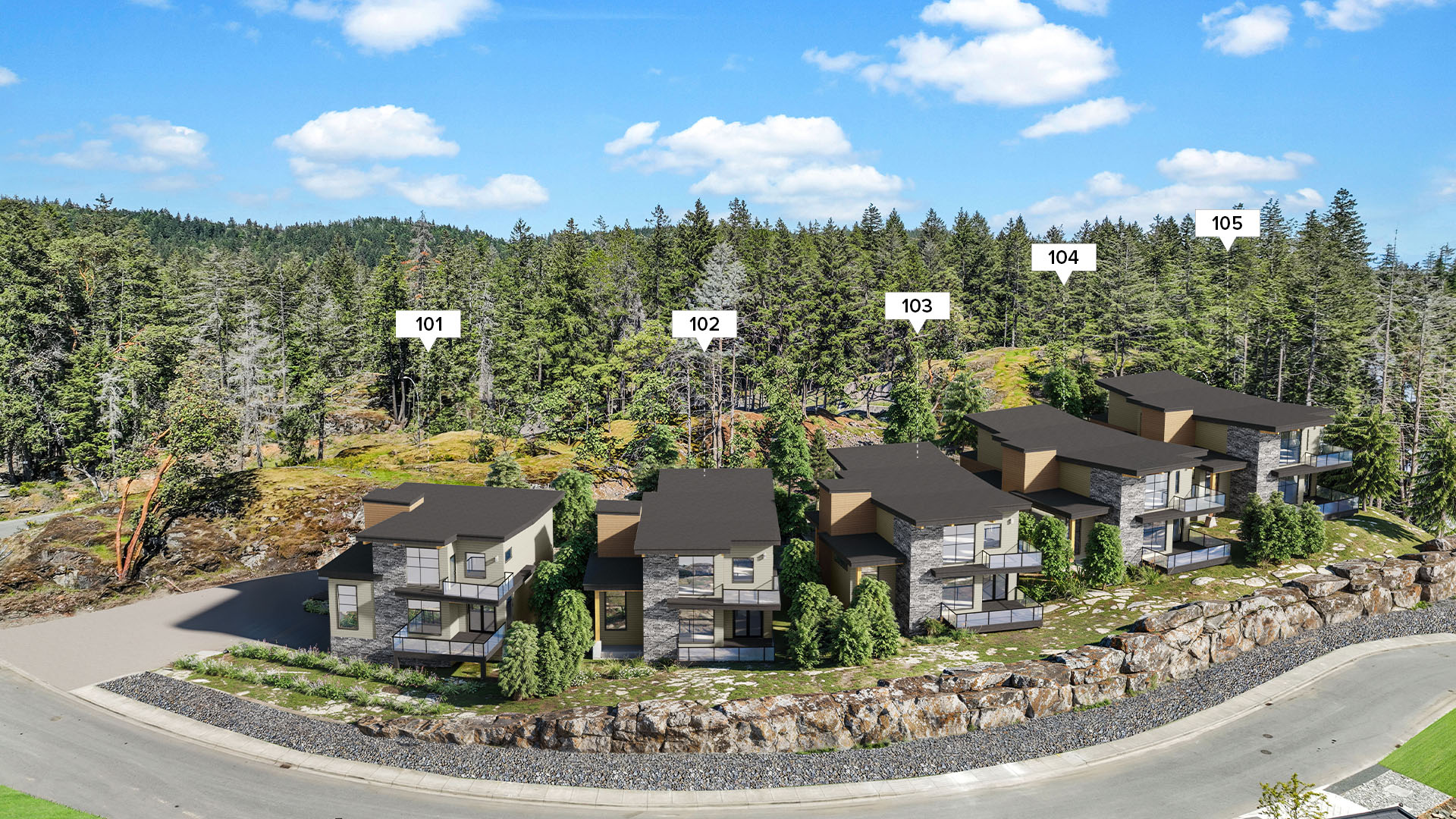
Bedrooms
3 – 4 Bedrooms
Bathrooms
2.5
Location
1220 Manzanita Place
Nanaimo, BC
Homes
5
Now Selling on MLS
Discover Elevated Island Living at Rockwood Heights
Quality Features for Comfortable Living
Exquisite Custom Painted Cabinets with durable and elegant quartz countertops
Premium Stainless Steel Appliances featuring a sophisticated granite sink and gas range
Spa-Like Ensuite with an elegant tub and shower
Modern Electric Fireplace for cozy evenings
Private Driveway Access ensuring ample parking and convenience
Tranquil Primary Bedroom Patio for your personal retreat
Breathtaking South-Facing Windows offering stunning mountain views
State-of-the-Art HVAC System with efficient air conditioning
Custom Upgrades Available Contact Us For More Information
Contact our sales team to inquire about this limited collection of thoughtfully designed single family homes.
Interior
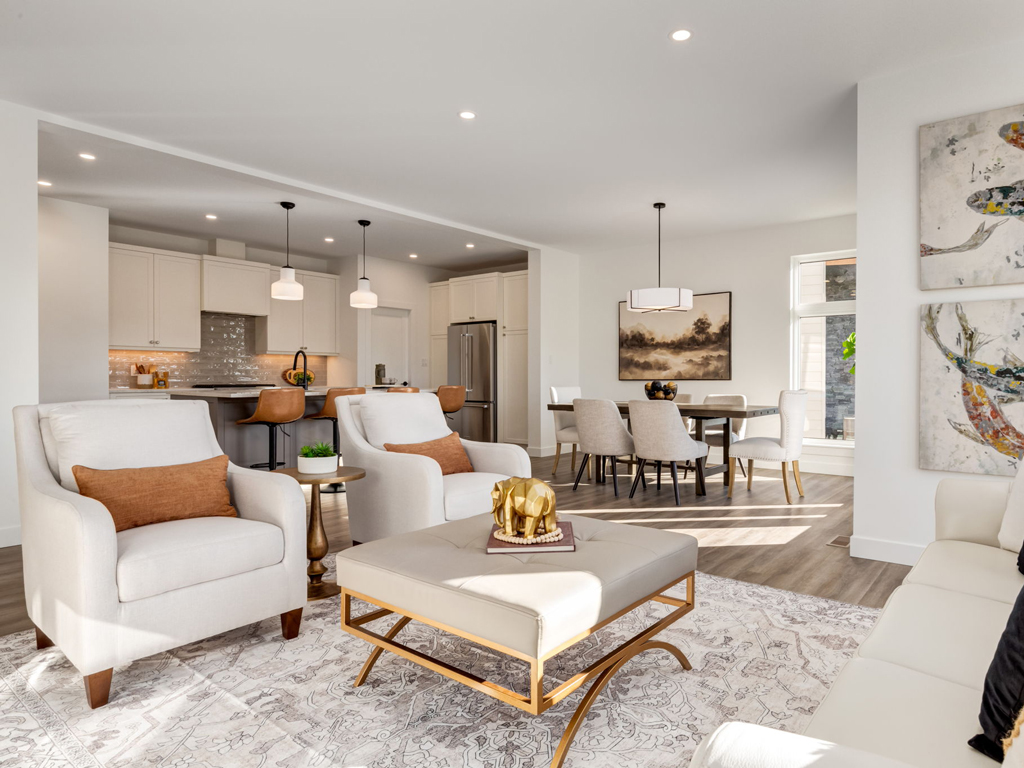
Experience Elevated Living
Discover the essence of modern living with our homes, offering two designer color schemes that set the tone for refined comfort. Step into spacious interiors, where flexibility reigns, including a versatile bonus room awaiting your personal touch. LVP flooring ensures each step is met with durability and style. Our homes blend transitional design features, combining timeless aesthetics with contemporary flair. The harmonious fusion of matte black and stainless-steel metals enhances every corner of your living space. Welcome home to a blend of sophistication and practicality.
Culinary Perfection Awaits
Achieve culinary mastery in your dream kitchen, equipped with a gas range that enhances your cooking capabilities. Stainless steel appliances, including a French door refrigerator, built-in hood fan, and dishwasher, seamlessly combine functionality with style. Shaker cabinets offer both storage and aesthetic appeal, while a tiled backsplash adds texture and charm. Under cabinet lighting enhances both functionality and ambiance. Quartz countertops provide durability and elegance, creating the perfect centerpiece for your culinary adventures.
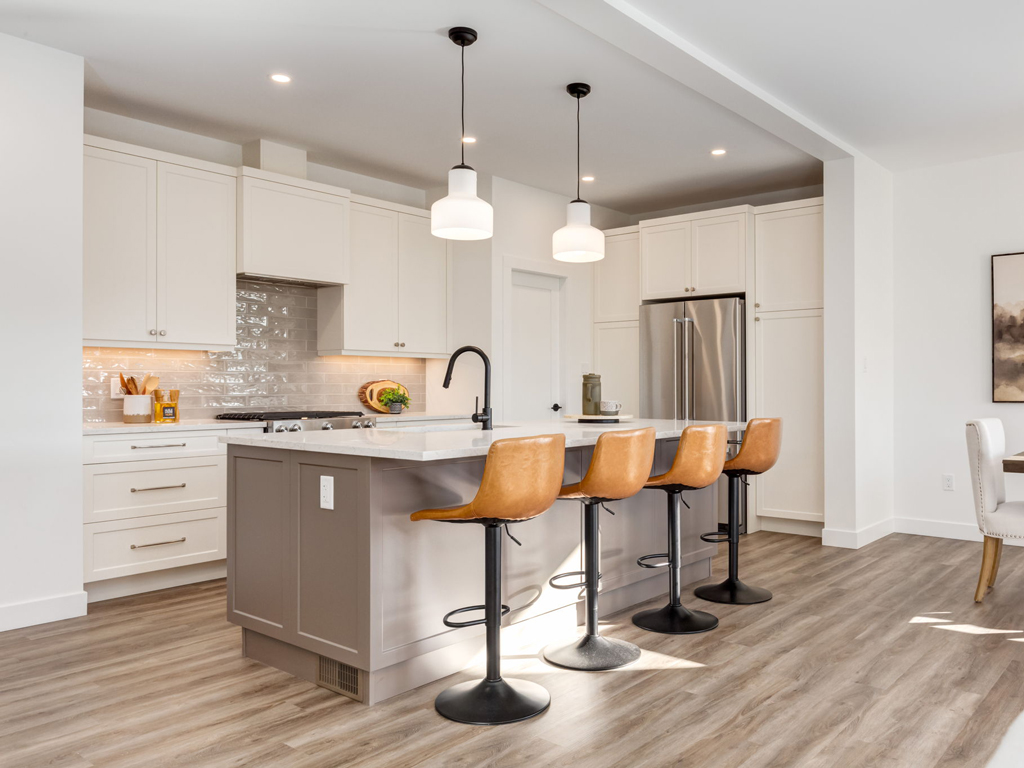
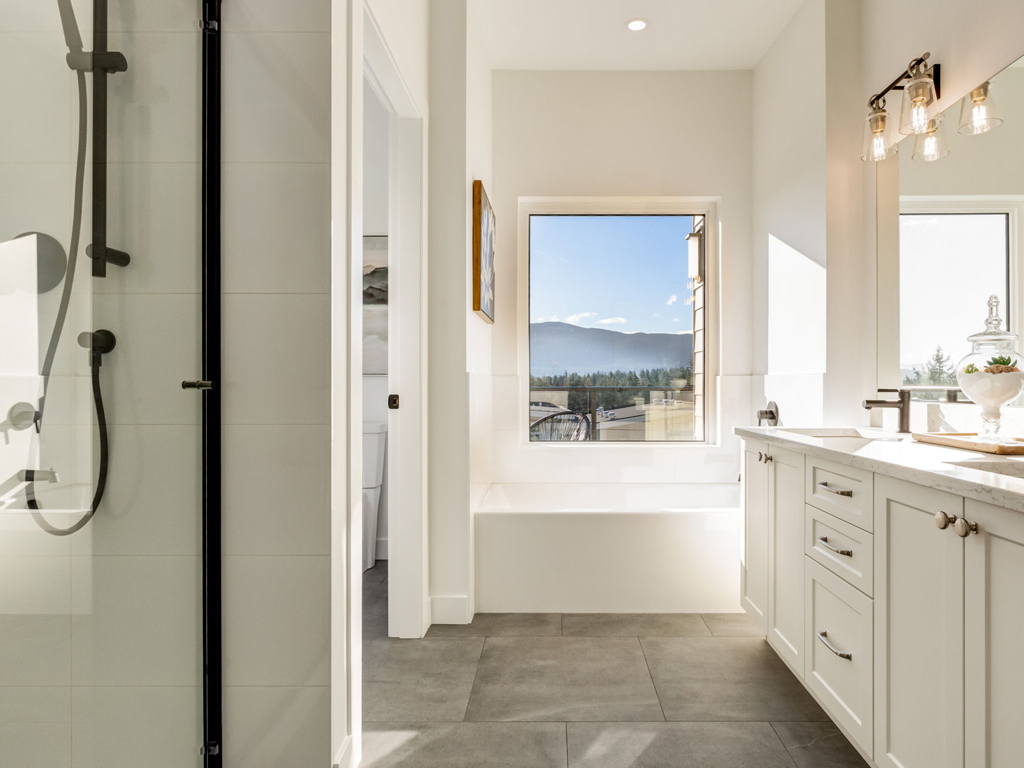
Refined Bathrooms
Step into our thoughtfully designed bathrooms, featuring tiled floors that offer both durability and style. Custom vanities are meticulously crafted to suit your preferences and needs. Quartz countertops add a touch of elegance to your daily routine. Matte black plumbing fixtures blend functionality with contemporary aesthetics, elevating your bathroom experience with quality craftsmanship.
Tranquil Primary Suite
Escape to the comfort of the primary bedroom, a sanctuary designed for your ultimate comfort. Enjoy the spacious walk-in closet, providing ample storage space, for your wardrobe essentials. Large windows invite ample natural light, creating a bright and inviting atmosphere. The ensuite bathroom features a tub and shower, dual sinks, and quality finishes, offering a spa-like experience at home. The private deck opens up to breathtaking views of Mount Benson, perfect for peaceful mornings and relaxing evenings. This primary suite promises a retreat of comfort and tranquility.
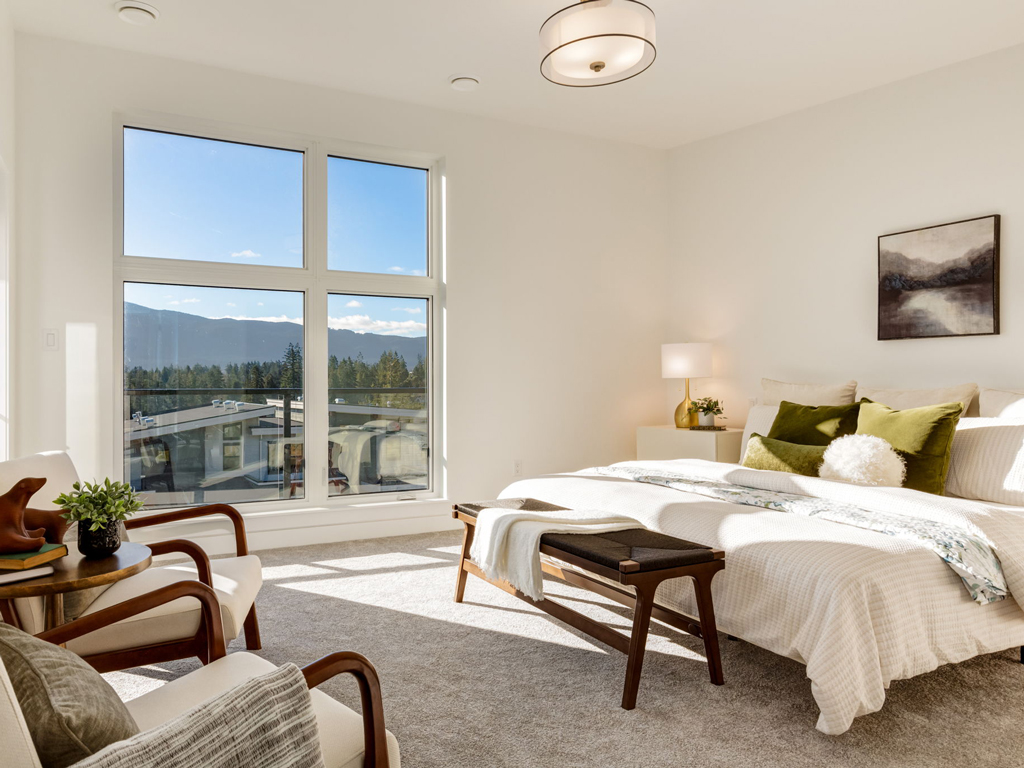

Experience Elevated Living
Discover the essence of modern living with our homes, offering two designer color schemes that set the tone for refined comfort. Step into spacious interiors, where flexibility reigns, including a versatile bonus room awaiting your personal touch. LVP flooring ensures each step is met with durability and style. Our homes blend transitional design features, combining timeless aesthetics with contemporary flair. The harmonious fusion of matte black and stainless-steel metals enhances every corner of your living space. Welcome home to a blend of sophistication and practicality.

Culinary Perfection Awaits
Achieve culinary mastery in your dream kitchen, equipped with a gas range that enhances your cooking capabilities. Stainless steel appliances, including a French door refrigerator, built-in hood fan, and dishwasher, seamlessly combine functionality with style. Shaker cabinets offer both storage and aesthetic appeal, while a tiled backsplash adds texture and charm. Under cabinet lighting enhances both functionality and ambiance. Quartz countertops provide durability and elegance, creating the perfect centerpiece for your culinary adventures.

Refined Bathrooms
Step into luxury and sophistication with our meticulously designed bathrooms, featuring elegant tiled floors that offer both durability and style. Indulge in the ultimate in personalized comfort with custom vanities, meticulously crafted to suit your unique preferences and needs. Admire the timeless beauty of high-quality quartz countertops, adding a touch of opulence to your daily routine. Embrace modern minimalism with matte black plumbing fixtures, seamlessly blending functionality with contemporary aesthetics. Elevate your bathroom experience to new heights with our thoughtful attention to detail and commitment to quality craftsmanship.

Tranquil Primary Suite
Escape to the comfort of the primary bedroom, a sanctuary designed for your ultimate comfort. Enjoy the spacious walk-in closet, providing ample storage space, for your wardrobe essentials. Large windows invite ample natural light, creating a bright and inviting atmosphere. The ensuite bathroom features a tub and shower, dual sinks, and quality finishes, offering a spa-like experience at home. The private deck opens up to breathtaking views of Mount Benson, perfect for peaceful mornings and relaxing evenings. This primary suite promises a retreat of comfort and tranquility.
Exterior
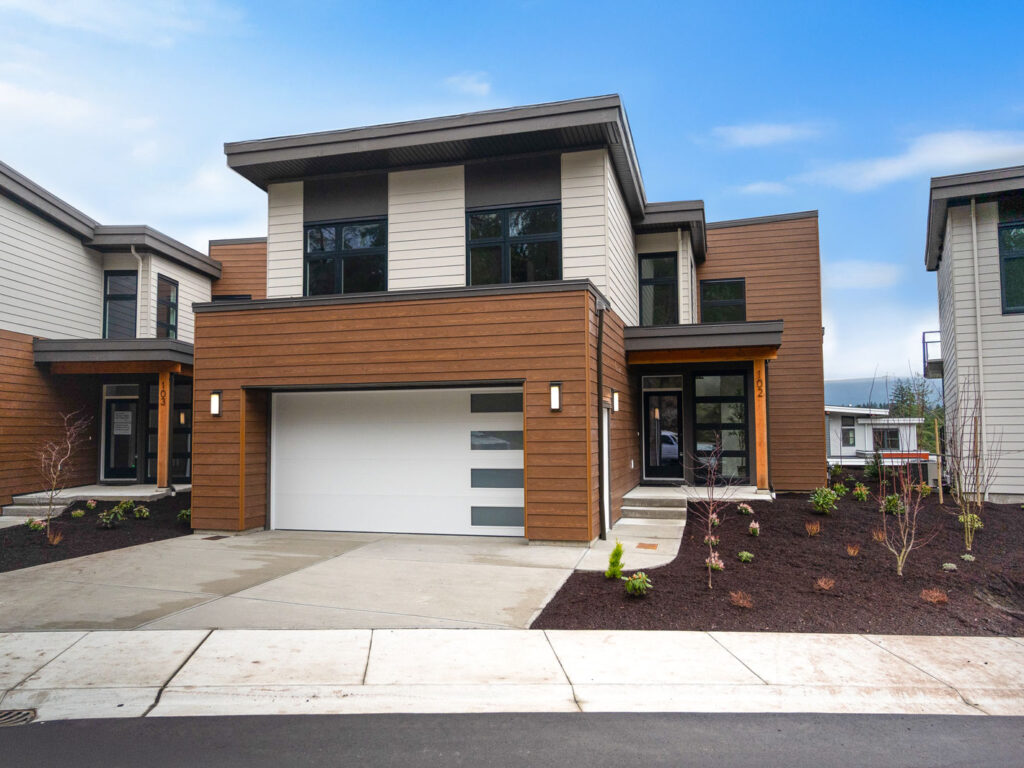
Durability and Charm
Experience the durability of our homes with cementitious lap siding, ensuring longevity. Highlighted by the natural use of K2 Stone, our residences blend into their surroundings. Notice the contrast of double-glazed black exterior and white interior windows, combining aesthetics with energy efficiency. Benefit from a double-wide garage door with a remote opener and a double-car-wide paved driveway, offering space for vehicles and guests. Step into a space where thoughtfully landscaped areas and natural foliage set the scene for outdoor living. Welcome home to a place where every detail is curated for your comfort.
Floorplans & Development Map
Explore Our Versatile Floorplans
Discover our diverse range of floorplans, meticulously crafted to suit every lifestyle and need.
Development Map
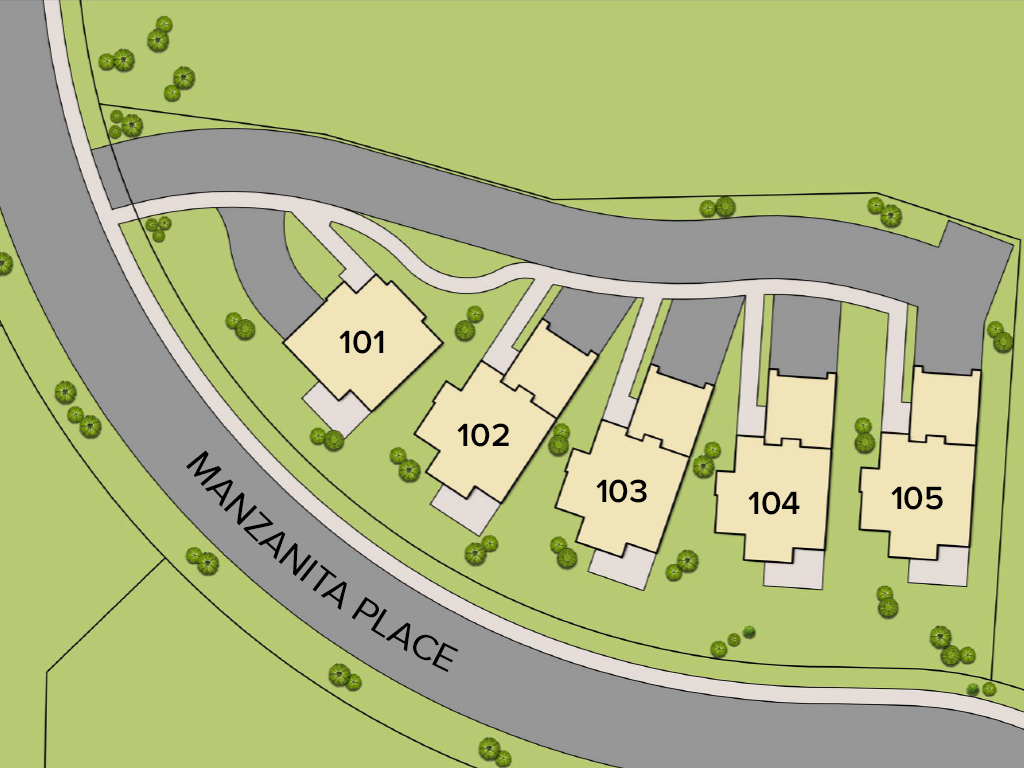
Neighbourhood
Discover Island Living
Embrace coastal living at its finest in Nanaimo, located on the stunning Vancouver Island. Nestled amidst the breathtaking natural beauty of the Pacific Northwest, our community offers the perfect blend of urban convenience and outdoor adventure. Explore nearby parks, scenic trails, and pristine beaches, or indulge in the vibrant local culture and dining scene. Welcome to your idyllic island retreat in Nanaimo, where every day feels like a vacation.
Project Partners
Register Today
Register to receive more information on Manzanita M3
"*" indicates required fields
This is not an offering for sale. Any such offering can only be made with a disclosure statement. Prices are subject to change without notice. The developer reserves the right to make changes and modifications to the information contained herein without prior notice. Dimensions, sizes, areas, specifications layout and materials are approximate only and subject to change without notice. Artist’s renderings and maps are representations only and may not be accurate. E.&O.E.



